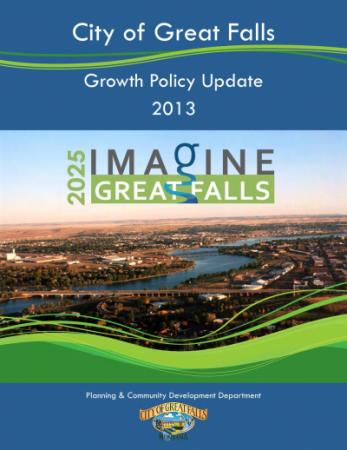Comprehensive Planning
Planning and Community Development oversees the development and implementation of the City of Great Falls Growth Policy, and other neighborhood and small area planning initiatives and projects. Through community input, analysis of demographic, economic, and social data, and the use of mapping technology, the Comprehensive Planning section creates the vision and develops the plans and policies to guide future growth and development in Great Falls.
Growth Policy
The City of Great Falls is in the process of updating its Growth Policy plan. For more information, please visit our Growth Policy Update page.
The Growth Policy is an official public document that is intended to guide future social, physical, environmental and economic growth and development of the City. It is intended to provide direction for the City, assist in prioritizing funding decisions and help set a course of action to help the City thrive. Montana Code Annotated (MCA) identifies several elements that must be addressed in the Growth Policy including provisions to guide land-use, transportation, economic development, housing needs and population projections. The adopted 2013 Growth Policy and the Public Participation Summary may be downloaded by selecting the document links under “Supporting Documents” below.
Downtown Master Plan
The Downtown Master Plan is a community-wide planning effort to prepare, adopt, and implement the first plan developed specifically for Downtown Great Falls. The Downtown Master Plan focuses on ways to bring people and activity to Downtown Great Falls and strengthen it as the community’s center for commerce, finance, entertainment, and culture. The Downtown Master Plan focuses on four key elements –Livability, Character, Accessibility, and Vitality – and provides a blueprint for future growth and development in Downtown Great Falls. The Downtown Master Plan was adopted in 2011 as an attachment to the 2005 City of Great Falls Growth Policy. The Downtown Master Plan may be downloaded by selecting the document link under “Supporting Documents” below.
Downtown Access, Circulation, and Streetscape Plan
The City of Great Falls Downtown Access, Circulation, and Streetscape Plan was a study prepared for the City of Great Falls to outline a plan for strategic improvements to improve the access to and circulation within historic Downtown Great Falls, as well as to design a streetscape plan and to perform an analysis of Downtown parking. While it is not an adopted policy document, it is used by City Departments as a guide for public streetscape design changes and priorities, as well as a tool for supporting various grant applications to fund the recommended improvements. The Downtown Access, Circulation, and Streetscape Plan may be downloaded by selecting the document link under “Supporting Documents” below.
Great Falls Wayfinding Plan
The Great Falls Wayfinding Plan provides a vision and strategy for the community to implement a citywide sign program. A comprehensive wayfinding program is essential to connect people traveling to Great Falls to the historic downtown and to the surrounding cultural, natural and recreational amenities. By providing prominent, appealing signage, many who would otherwise simply travel through Great Falls or those who are not familiar with the area, will learn about the services, destinations and points of interest that are available. The Great Falls Wayfinding Plan may be downloaded by selecting the document link under "Supporting Documents" below.
Missouri River Urban Corridor Plan
In the spring of 2004, a Corridor Plan for lands adjoining the Missouri River in the core of the Great Falls urban area was completed. The Plan reviews the existing conditions along the River and provides a new vision for the corridor. The main intent of the Plan is to encourage sustainable redevelopment that allows for a more vital, accessible riverfront, while at the same time restoring and conserving the natural amenities of riverfront lands. The Missouri River Urban Corridor Plan may be downloaded by selecting the document link under “Supporting Documents” below.
Medical District Master Plan
The Great Falls Medical District Master Plan, adopted by the City Commission January 2007, creates a vision for the expansion and provision of future medical and health care facilities. The plan reflects collaboration between major medical providers, adjacent property owners, neighborhood councils, and the City of Great Falls, and focuses on reinvestment, redevelopment and growth within the Medical District to increase interest in the area for living, working and business investment. The Medical District Master Plan may be downloaded by selecting the document link under “Supporting Documents” below.
Malmstrom AFB Joint Land Use Study
The City of Great Falls has been an active participant in the process, led by Cascade County, to create a Joint Land Use Study (JLUS) for Malmstrom Air Force Base. The goal of the JLUS is to protect the viability of current and future military missions, while at the same time guiding growth, sustaining economic health and protecting the public health, safety and welfare. The final JLUS report and Appendices may be downloaded by selecting the document links under “Supporting Documents” below.

