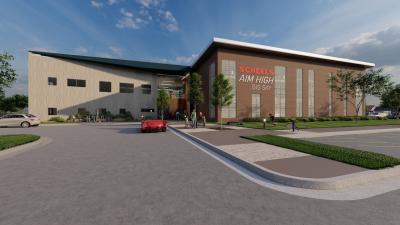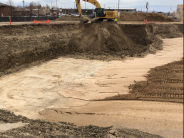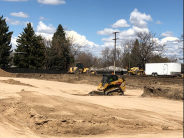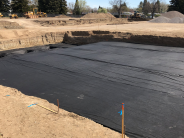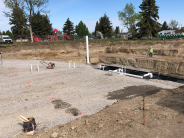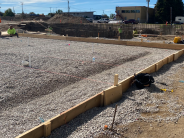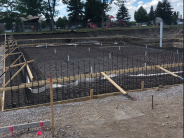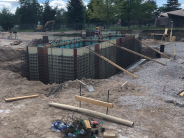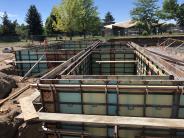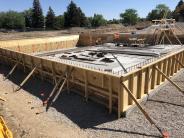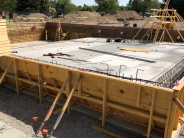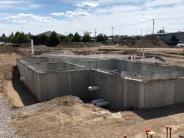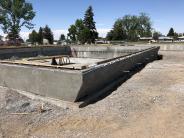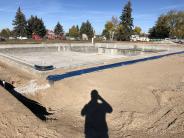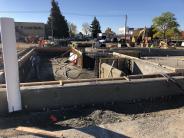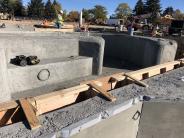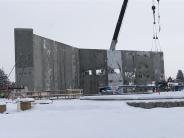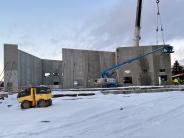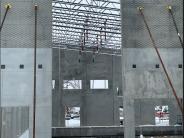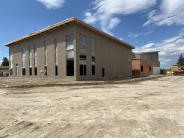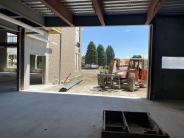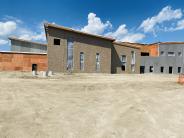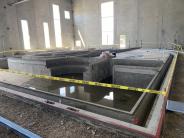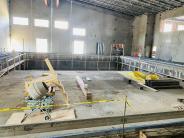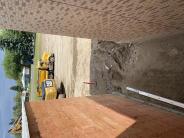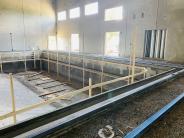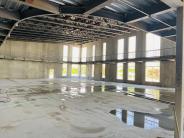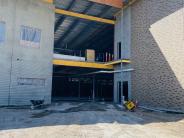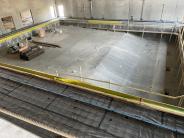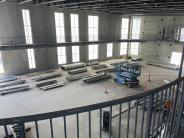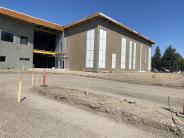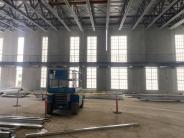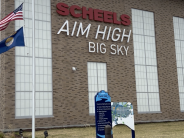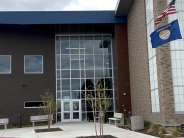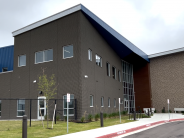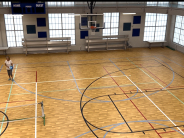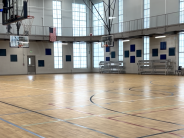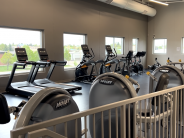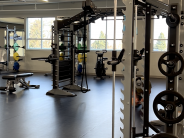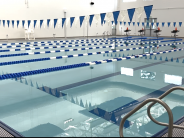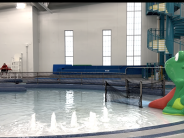New Recreation Center Updates and FAQ
In September of 2020, in conjunction with Malmstrom Air Force Base, the City of Great Falls was awarded a $10 million dollar Department of Defense Community Infrastructure Program (DCIP) grant to fund a new Recreation Center. The new facility costs $20 million dollars. The City matched the $10 million dollar grant by bonding to use a portion of the Park District Number 1 assessments. Construction of the new facility began in September of 2021, and the facility opened in July 2024.
Click any thumbnail image to view a slideshow
Frequently Asked Questions
DCIP stands for Defense Community Infrastructure Pilot Program. The Defense Community Infrastructure Pilot Program (DCIP) is designed to address deficiencies in community infrastructure, supportive of a military installation, in order to enhance the military family quality of life, resilience, or military value.
For more information: https://oldcc.gov/defense-community-infrastructure-program-dcip
See DCIP Timeline below under Supporting Documents.
The DCIP Grant was submitted through joint collaboration of MAFB representatives and the City of Great Falls. Like residents of the City, MAFB Airmen and their dependents will utilize the facility to meet their recreational needs. MAFB and the Montana Air National Guard will also utilize the facility to fulfill water training requirements for pilots.
- June 16 – Work Session presentation on DCIP proposal application. Commission concurs to submit.
- September 14 – Park Advisory Board met and approved the proposed land exchange with the School District for the 10 acres next to Seibel Soccer Park for 6 parcels within Kranz Park
- October 13 – City Commission awards contract to LPW/TD&H for design, permitting and construction management
- October 22 – Director Herrig meets with NC#4 to discuss the aquatics center application process, acceptance of the proposal and the selection process of LWP/TD&H.
- December 15 – Set the public hearing for the land exchange during Commission meeting. Public hearing set for January 19, 2020
- January 5 – City Commission work session. Aim High/Big Sky Aquatic and Recreation Center update and location recommendation.
- January 11 – Park and Recreation Advisory Board approved the new location of Lions Park.
- January 19 – Commission conducted a public hearing and approved the land exchange of Kranz Park and 10 acre property next to Seibel Soccer Park.
- January 28 – NC#4 – Director Herrig provided an update of site selection of Lions Park to NC#4
- February 11 –NC#9 to accept the Aquatic facility location in Lions Park, introduce the Conditional Use Permit (CUP), administrative amended plat for Park Parcels, and the vacation of the right of way process.
- March 23 – Planning Advisory Board/Zoning Commission -- Conditional Use Permit (CUP), administrative amended plat for Park Parcels, and the vacation of the right of way process. (See Pubic Notice Conditional Use Permit located at bottom of FAQ page.)
- April 20 - Set the public hearing for Resolution 10400, Approve a conditional use permit to allow an “Indoor Sports and Recreation” land use in the Parks and Open Space (POS) zoning district at the property addressed as 900 29th Street South. Adopt or Deny Resolution of Intent 10401, Intention to vacate 28th Street South between 8th Avenue South and 10th Avenue South, 9th Avenue South and 9th Alley South between 27th Street South and 29th Street South and 10th Alley South between 27th Street South and 28th Street South.
- May 18 - Adopt or Deny Resolution 10400, Approving a conditional use permit to allow a “Indoor Sports and Recreation” land use in the Parks and Open Space (POS) zoning district at the property addressed as 900 29th Street South. Adopt or Deny Resolution 10402, Resolution to vacate 28th Street South between 8th Avenue South and 10th Avenue South, 9th Avenue South and 9th Alley South between 27th Street South and 29th Street South and 10th Alley South between 27th Street South and 28th Street 2 South; and a Non-Administrative plat to aggregate all associated parcels and the rights-of-way to be vacated.
No, the City was awarded a grant from the Office of Economic Adjustment (OEA), which is part of the Department of Defense to build the new Recreation Center.
The short answer is yes. See the following for more specifics on the roof design:
- The roof design for the new aquatics center consists 75% of shed sloped roofs shedding towards a low slope roof (tapered insulation sloping to roof drains).
- This low slope roof in the center collects the water and drains it to subgrade stormwater piping, completely containing it. The roof assembly is of metal deck with R-30 continuous rigid thermal insulation, with cover board for roof protection and resiliency, and a single-ply membrane finish with 30-year warranty.
- The aesthetics of the roof design gives homage to the Air Force airplanes symbolizing “wings” with the roof forms.
- The ceiling below all the roofs is “exposed to structure” as in, there are no ceiling finishes below the roof assemblies, so the deck of the roof will be completely visible and easy to access.
- The middle low slope roof portion will provide platforms for air handler units for the building.
Reasons why a steep slope roof aka Gable roof is not being considered for the project:
- Gable roofs shed water and snow to the perimeter of the building along pedestrian walking paths, making it icy and wet, or dangerous due to snow fall.
- Gable roofs shed water and snow to the perimeter of the building along the building foundation, making the foundation susceptible to movement due to water infiltration. Great Falls is known for expansive soils so it is good practice to avoid water along foundations.
- Gable roofs are difficult to accomplish in large, expansive spaces, such as pools and gyms. Even at 3:12 roof slope, which is not very steep, the volume of space over an area that large is 22’ tall, verses 7’ of height in the shed roof system we’ve designed.
- Gable roof insulation systems are typically not as energy efficient as a low slope roof with insulation entirely above deck. In the assembly, we’ve designed the insulation is entirely continuous with no breaks. In gable roof assemblies, typically insulation is interrupted by roof framing, and special venting systems are needed for the roof finishes.
- The design described above will not expose the roof finish to the neighborhood, whereas Gable roofs would make it so that the metal roof finish would be very visible.
- The low slope roof provides a place for air handlers to be installed. Gable roofs do not have that area to install air handlers, therefore air handlers would have to be located on the ground, and ducts would be exposed as they route to the building. That would not be appropriate for a park with large amounts of patrons.
- Proper design and construction can alleviate the issue, Gable roofs often have issues with ice damming and gutter damage, which can present significant water damage within the building.
In May 2018 voters supported the creation of the Great Falls Park District Number 1 with a proposed assessment amount of $1.5 million annually for the first three years to address deferred maintenance and other operational needs.
The City will match the $10 million dollar grant by bonding to use a portion of the Park District Number 1 assessments. Taxes will not be increased. The operating costs will be covered through fees and current support levels.
The Great Falls Park District Number 1 was created to help with the needs identified in the Park Master Plan that was adopted by the City Commission at their November 15, 2016 meeting. Some of the needs identified in the Park Master Plan were deferred maintenance, staffing levels, as well as a new indoor combined recreation and aquatics facility.
The City selected the location of the new Recreation Center based on several factors. These included, but were not limited to, size of property, availability, cost, building conditions, and ability for future expansion. The location was acceptable to both the City and MAFB.
Yes, the City targeted a solar-ready facility that utilizes low flow fixtures, LED lighting, high efficiency HVAC systems and increased insulation and glazing that are all aimed to reduce the operational expenses for the City. The facility will exceed Energy Code and utilize multiple advanced technologies that recapture normally wasted heat for the purpose of heating the facility, thus avoiding additional carbon footprint.
The City enlisted the expertise of an Energy Modeling consultant to help guide the design team towards employing the most energy conscience systems feasible, while still balancing the project budget. The City is also employing many LEED (Leadership in Energy and Environmental Design) principals and will strive to meet the State of Montana High Performance Building Standards even though these are not required to be followed.
The new Recreation Center is owned by the City of Great Falls and the Park and Recreation Department oversees daily operations.
The Recreation Center provides:
- An 8-lane lap pool
- A recreation pool with a water slide
- A lazy river
- A zero depth entry
- A full court gym with basketball, volleyball, and pickleball
- Weight equipment
- Cardio equipment
- Fitness rooms
- Fitness classes
- Party and programming spaces
- A lounge with a fireplace
- Swim lessons
- Sports leagues
- Children's camps
- Adult education classes
Yes, the Rec. Center is open 7 days a week.
Yes, there is a designated stop at the new Recreation Center.
Supporting Documents
Contact Information
1700 River Drive North
P.O. Box 5021
Great Falls, Montana 59403
(406) 771-1265
