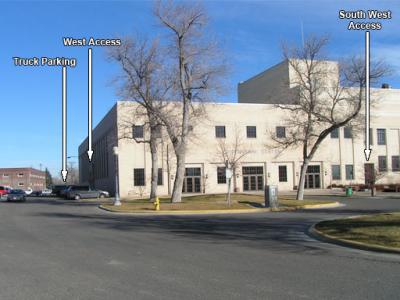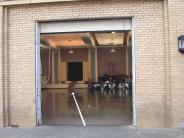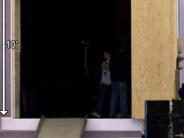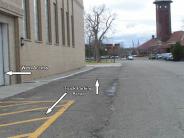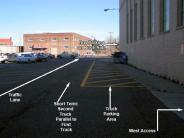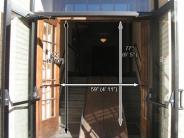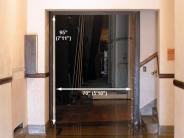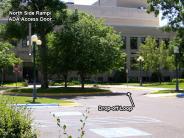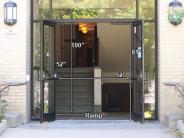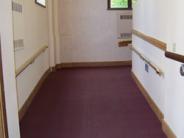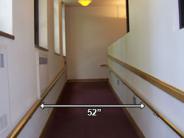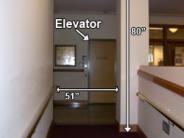Theater Load-in
West Overhead Door Access
Pull into space near west side of the Mansfield Convention Center. At this load-in:
- Overhead door is 9.5' wide x 10.5' tall
- 100' across a concrete floor to upstage theater load-in door (no loading dock, ground-level access)
- Ramps are placed to access stage
- Upstage theater door is 8' wide x 10' high
After unloading, park in designated truck parking or in area instructed by the Events Coordinator.
Southwest Access
Pull into circle drive on the southwest side of the building and enter through SW doors of the main building, doors are marked "D". At this load-in:
- The width of the SW "D" doors are 59" (including door handles) x 82" high
- Using the ramps reduces the doorway height to 77"
- Ramps are placed over one and a half flights of stairs
- Stage right theater door is straight ahead 42'
- Stage right theater door is 70" wide x 95" high
After unloading, park in designated truck parking or in area instructed by the Events Coordinator.
Northeast Access
Pull into circle drive on the northeast side of the building and enter through NE doors of the main building, the doors are marked "F". At this load-in:
- The size of the NE "F" doors are 52" wide x 81" high
- Up 4 steps that are 52" wide x 100" high
- OR use ramp with two 90 degree turns (because of turns, maximum length for items on ramp is 96")
- 86' down hallway to stage left door
- Stage left door is 36" wide x 84" high
After unloading, park in designated truck parking or in area instructed by the Events Coordinator.
Click any thumbnail image to view a slideshow
