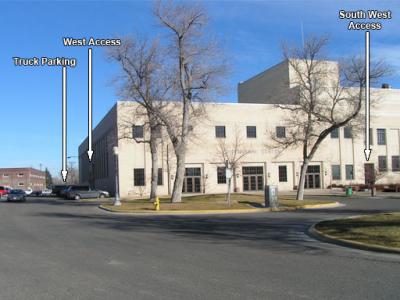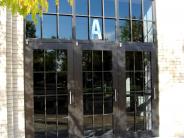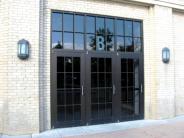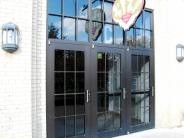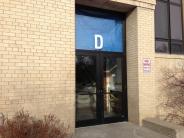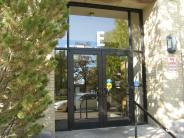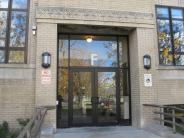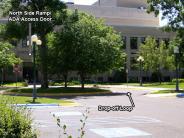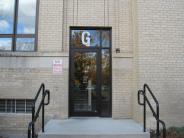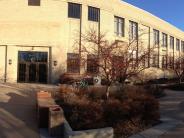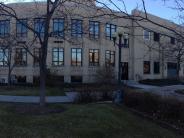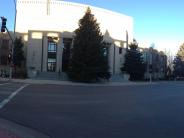Facility Entrances
Mansfield Theater for Event Load-in:
- from the west, the shortest route to load-in to the theater is the overhead door on the west side of the Convention Center, across Mansfield Convention Center floor to the backstage door
- from the south, the shortest route to load-in to the theater is door "D", up stairs with a ramp, down short hall to stage right door
- from the north, the shortest route to load-in to the theater is door "F", also the ADA entrance, up ramp and down hall to stage left theater door
Mansfield Theater for Audience Chambers:
- from the front of the building facing Central Avenue, walk up stairs through main doors to Theater lobby
- from the south, Theater lobby is accessed using door "E"
- from the north, Theater lobby is accessed using door "F", also the ADA entrance, up ramp and down hall to stage left theater door
Mansfield Convention Center for Event Load-in:
- from the south, use doors "A" "B" and "C"
- from the west, use the overhead door for load-in of large equipment
- from the north, use doors "H" or "I" which are the closest to the kitchen and concessions
Mansfield Convention Center for Event Attendance:
- from the south, use doors "A" "B" and "C"
Gibson Room
- This room is on the 2nd floor in the center of the main building of the Civic Center
- from the front of the building facing Central Avenue, walk up stairs through main doors to lobby, use the stairs or the elevator on the north side of the lobby
- from the south, use door "E", use the stairs or the elevator on the north side of the lobby
- from the north, use door "F", also the ADA entrance, use the stairs or the elevator on the north side of the lobby
- from the north, use door "F", also the ADA entrance, use the stairs or the elevator to go to the second floor and down short hall to center of building
- from the south, use door "E", take stairs to second floor, down short hall to center of building
Click any thumbnail image to view a slideshow
