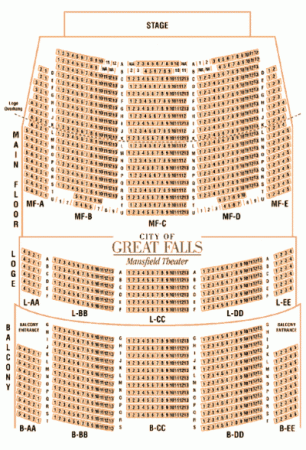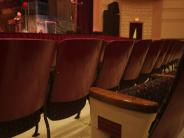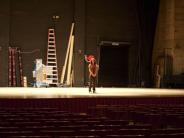Capacity & Seat Map
Capacity
1780
• 917 on main floor
• 282 in loge (lower balcony)
• 581 in upper balcony
Wheelchair and Companion Positions
MF-B, Row A, Seats 11-12 (2 seats)
MF-B, Row U, Seats 1-2; 7-8-9 (5 seats)
MF-C, Row B, Seats 2-3; 10-11 (4 seats)
MF-D, Row A, Seats 1-2 (2 seats)
MF-D, Row U, Seats 1-2-3; 8-9 (5 seats)
Standard Holds
Please provide the event’s Technical Rider for our Technical Director to determine if any of our facilities standard sight or sound holds are required, or of additional holds are necessary.
Standard Sight Holds (a total of 42 seats)
MF-A, Rows D, E and F, all seats = 7 seats
MF-B, Row A, Seat 1-5; Row B Seat 1-4; Row C Seat 1-3; Row D Seat 1-2 = 14 seats
MF-D, Row A, Seat 8-12; Row B Seat 9-12; Row C Seat 11-13; Row D, Seat 12-13 = 14 seats
MF-E, Rows D, E and F, all seats = 7 seats
Standard Sound Holds (a total of 25 seats)
MF-C, Rows T and U = 25 seats
Examples of capacities using different hold scenarios, (affects main floor seating only)
1715 = sight holds needed (-42); sound holds needed (-25); changes main floor seating to 852
1740 = sight holds needed (-42); BUT sound holds NOT needed (+25) changes main floor seating to 877
1757 = sound holds needed (-25); BUT sight holds NOT needed (+42) changes main floor seating to 894
Click any thumbnail image to view a slideshow



