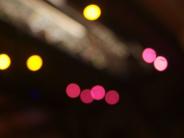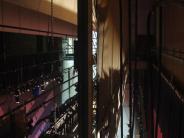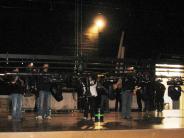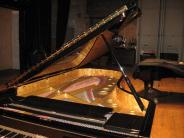Technical Specifications
Mansfield Theater
Use the print icon in the upper RH corner, or print from the attached PDF.
Load-In Access
From south side of the Mansfield Convention Center access is through public double doors marked "D"; then up one and a half flights of stairs and forward to stage right theater door. Ramps are available for use on the stairs. Trucks unloading from this circle drive may not be backed up to the doors. All trucks must park in adjoining parking lots, accessed from River Drive, either behind the Children's Museum or the Energy West building.
From west side of the Mansfield Convention Center access is through an overhead door; then walk through the convention room, and up a ramp to U.S. wall of stage. Trucks wanting to park at these doors must make advance arrangements with the Events Coordinator.
Stage
• Blonde birch inlaid wood over 4" pine on concrete beams
• No trap doors or elevators
• Stage extends 12' depth x 46' wide over covered pit
Dimensions
• U.S. loading door: 8' wide x 10' high
• Proscenium: 50' wide x 32' high
• Plaster line to back wall: 30' maximum
• Plaster line to apron: 3' (10' with pit covered)
• Plaster line to valance: 18"
• Plaster line to grand drape: 26"
• Plaster line to balcony rail: 55'
• Stage height above house floor: 3'
• Proscenium edge to S.R. wall: 20' unobstructed
• Proscenium edge to S.L. equipment storage area: 11' to 13' (equipment varies)
• Wing height (both sides): 30'
• Crossover positions: U.S. (behind traveler), basement
Orchestra Pit
• Normally covered by a Wenger modular platform measuring
• 46' long x 12-14' wide; curved front
• Accommodates 25-30 musicians
• Individual sections of cover may be removed for smaller groups
• Musicians access to pit: from basement stairs
• Equipment access to pit: through auditorium rail
Rigging
• Clancy t-track, double purchase, counterweight (installed: Jan., 1996; renovated: Dec., 2003; inspected: Oct., 2007)
• Number of sets: 22
• Number of open sets: 12
• Line centers: 10'
• Number of lines per set: 4
• Batten length: 60'
• Safe load: 500lbs (1000 on arbor)
• Weight available: 24,000lbs
• Fly floor location: S.R. gallery 30' above stage
• Head block/grid height: 65'
• Maximum high trim: 50'+ (less on house electric pipes and 12’ arbor pipes)
• Maximum low trim: 6'
Soft Goods
• House grand drape: Traveler; manually pulled S.R.; burgundy velour with black backing
• House valance: Guillotine; burgundy velour with black backing
• Borders/teasers:
o Two black doveteen: 50' wide x 5' high with fullness
o One blue corduroy: 48' wide x 4' high, flat
o One black velour: 40' wide x 2' high (hung on movie screen)
• Legs:
o Two sets black doveteen: 12' wide x 25' high with fullness
• Stage drape:
o Two piece M.S.: blue corduroy, flat: 60' wide x 20' high
o Two piece U.S. blackout traveler: black doveteen: 60' wide x 29.6' high, pulled S.R.
• Scrim: 50' wide x 27' tall
• Cyclorama: 28'8" wide x 50' tall
Orchestra Shell
• Type: Wenger stage master; 10 sections
• Color: eggshell white
• Size: upstage width 50'
• Size: proscenium opening 50'
• Depth: 25'
• Height to ceiling: 28'
• Capacity: 80 musicians on stage
Line Set List
| Line # | Distance from P-line. | Use | Remarks |
|---|---|---|---|
| 0 | 6" | Fire Curtain | Increased valiance masking |
| 1 | Valance | ||
| 1.5 | Grand drape | ||
| 2 | Open pipe | Permanent | |
| 3 | #1 electric w/20 circuits & 12" arbor, extra weight capacity, lower max trim | ||
| 4 | #2 electric w/6 circuits | ||
| 5 | Open pipe | ||
| 6 | Open pipe | ||
| 7 | #2 sound cloud | Permanent | |
| 8 | Open pipe | ||
| 9 | Open pipe | ||
| 10 | #3 electric w/6 circuits | ||
| 11 | Open pipe | ||
| 12 | Open pipe | ||
| 13 | Open pipe | ||
| 14 | #3 sound cloud | Permanent | |
| 15 | Open pipe | ||
| 16 | Open pipe | ||
| 17 | #4 electric w/6 circuits | ||
| 18 | #5 electric w/6 circuits | ||
| 19 | Open pipe | ||
| 20 | #4 Cloud | Permanent | |
| 21 | Open pipe | ||
| 22 | Open pipe | ||
| 22.5 | Back traveler | Dead hung |
House Lights
• Control: Dove system
• Location: S.R.
Auxiliary Power
• One 400 amp 3 phase box on S.R. side wall; 20' from proscenium edge
• One 100 amp 3 phase on S.L. proscenium wall; 5' from proscenium edge
Lighting system
• Locations: single universe DMX control plug-in locations at FOH and S.R
• Dimmers: Strand Century CD 80; ninety-six 2.4 kw dual dimmer modules
• Wide variety of Roscoe gels
• 12 Gobo holders for S-4 clips
• 1000+ feet of extension cable in lengths ranging from 5' to 50' with 3-pin theater plugs; includes 200' of 6-channel multi cables
• 32+ 2-fers in various lengths
• In-house instruments:
o 10 Altman 1000W Fresnel 8"
o 18 Altman 1KL 20 degree
o 4 Altman 3-cell Sky Cycs
o 36 ETC Source 4 PAR-EA with W/M/N & VN lenses
o 16 ETC Source 4 - 10 degree lenses (12 installed in loge/boom instruments)
o 32 ETC Source 4 - 19 degree lenses
o 18 ETC Source 4 - 26 degree lenses
o 16 ETC Source 4 - 36 degree lenses
o 2 ETC Source 4 - 50 degree lenses
o 32' of 100 watt incandescent border strips in 3 circuits
Sound System
• Speakers:
o JBL VERTEC Line Arrays Mod. VT 4886 Sub-compact 3-ways, hung 8-L, 8-R
o JBL Sub-woofers Mod. ASB6128, Dual 18s, 2-hung center
o JBL center fill mod. AM5212 2-way, hung center
o JBL under balcony fill mod. AC25 2-way
• 4 amps: 2-Crown MT9000 for line arrays
o 1-Crown CTS3000 for subs
o 1-Crown CTS2000 for center and balcony fill
• Processors: 2-dbx 260s
• On-stage mixer: Ashley Mod. MX-400 6 channel stereo, in-house R rack
• FOH mixing console: Soundcraft SI Compact 32, 32 channels in, 16 channels out
• FOH/monitor control cabling:
o Rapco/Horizon: 40 in/2 out stage box
o 150' 40 channel I.H., stage multi to F.O.H. xlr fan
o 150' 12 channel return, fan to fan
o 30' 40 channel monitor split (stage multi to console xlr fan)
• Guest-artist control-cable access to FOH position: requires 150' of cable, through a 12" PVC conduit running under orchestra level seating, entering front of pit and exiting under F.O.H. production tables
Hearing Assist
• Williams PPA Select System
• 25 R37 Receivers
• Compatible headsets: anything with a stereo mini plug
• 25 R37 Receivers
• All Road Sound Systems must provide a balanced sound feed for ADA (Americans With Disabilities Act) Compliance http://www.ada.gov/regs2010/2010ADAStandards/2010ADAstandards.htm
• Operating on FM 72-76 Mhz
Communication System
• Clear Comm 600 series with seven single channel belt packs
• Four single and five double muff headsets
• Power supply and splitter box in S.R. rack connects single channel lines to F.O.H., projection booth, fly rail, S.R. and S.L.
Stage Equipment & Furniture
• Harlequin ballet floor, 5 panels to cover 70' wide x 30' deep
• Piano: 9' Steinway; modified “D” concert grand with tufted bench
• Piano: 6' Beckstein “C” with adjustable bench
• Piano: 9’ 1/2 Fazioli with tufted bench
• Orchestra chairs: 64 canvas padded, burgundy (owned by Symphony)
• Stools: six adjustable, black (owned by Symphony)
• Music stands: 54 Manhassett (owned by Symphony)
• Stand lights: 50 (owned by Symphony)
• Conductor platform: burgundy carpet; 4' x 4' x 12" (owned by Symphony)
• Platforms: with legs, numerous, ranging from 8" to 32" increments
Video Equipment
• D-Light Fast-Fold Screen, 10' tall x 17' wide
• Da-Lite Fast-Fold Truss Frame Movie Screen, 16' tall x 27'6" wide
• Da-Lite Fast-Fold Rear Projection Screen, 9' tall x 9" wide
• InFocus IN1503 DLP/3000 Projector, LU/1280x800/1800:1/ST/HDMI
Dressing Rooms
• S.R.: remodeled in 2004; accommodates up to five; toilet, sink, lights, mirror, racks, chairs
• S.L.: remodeled in 2010 accommodates up to seven; single-stall shower, toilet, sink, lights, mirror, racks, table and chairs
• Fly floor: accommodates 20; two each at S.R. and S.L.; lights, mirror, racks, unfurnished
• Under stage: green room/dressing area remodeled in 2010; lights, mirrors, unfurnished
• Mansfield Convention Center: may be added at an additional cost to use for load-in, storage, workspace or additional dressing space; 15,000 square feet, adaptable
Miscellaneous
• Access to ATM
• High speed internet access
Click any thumbnail image to view a slideshow




